Rutland City VT
Popular Searches |
|
| Rutland City Vermont Homes Special Searches | | | Rutland City VT Homes For Sale By Subdivision
|
|
| Rutland City VT Other Property Listings For Sale |
|
|
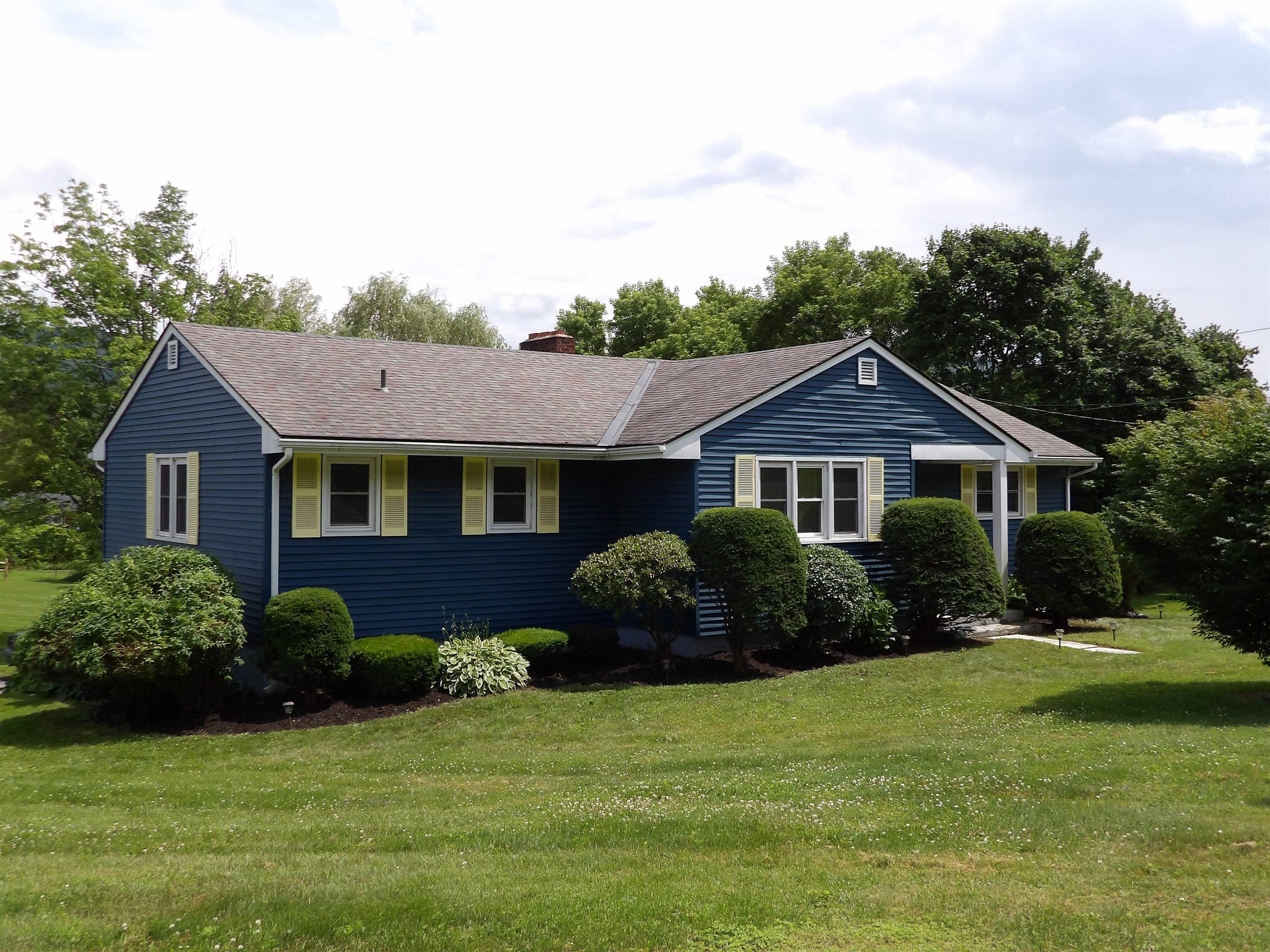
|
|
$340,000 | $184 per sq.ft.
Price Change! reduced by $10,000 down 3% on October 30th 2025
18 Piedmont Drive
3 Beds | 2 Baths | Total Sq. Ft. 1847 | Acres: 0.32
Welcome to 18 Piedmont Drive! This 3-bedroom, 2-bathroom ranch-style home is ideally situated in one of Rutland City's most established and desirable neighborhoods. Offering single-level living, abundant natural light, and a spacious layout, this home is perfect for those seeking comfort and convenience. Step into a warm and inviting living room with large windows and a classic floor plan that provides distinct, functional spaces. The kitchen offers ample cabinetry and workspace, with easy access to the dining area for effortless everyday living. The primary bedroom features its own private en suite bath, while two additional bedrooms and a second full bath offer plenty of space for family, guests, or a home office. The partially finished basement adds flexibility--ideal for a recreation room, workout space, or hobbies. Outside, enjoy a generous lot with mature landscaping and plenty of room to relax, garden, or entertain. The two-car garage provides added convenience and storage. Located just minutes from schools, shopping, parks, and downtown amenities, this home offers the best of Rutland City living. Don't miss your chance to own a solid, well-loved home in a truly welcoming neighborhood--schedule your showing today! See
MLS Property & Listing Details & 32 images.
|
|
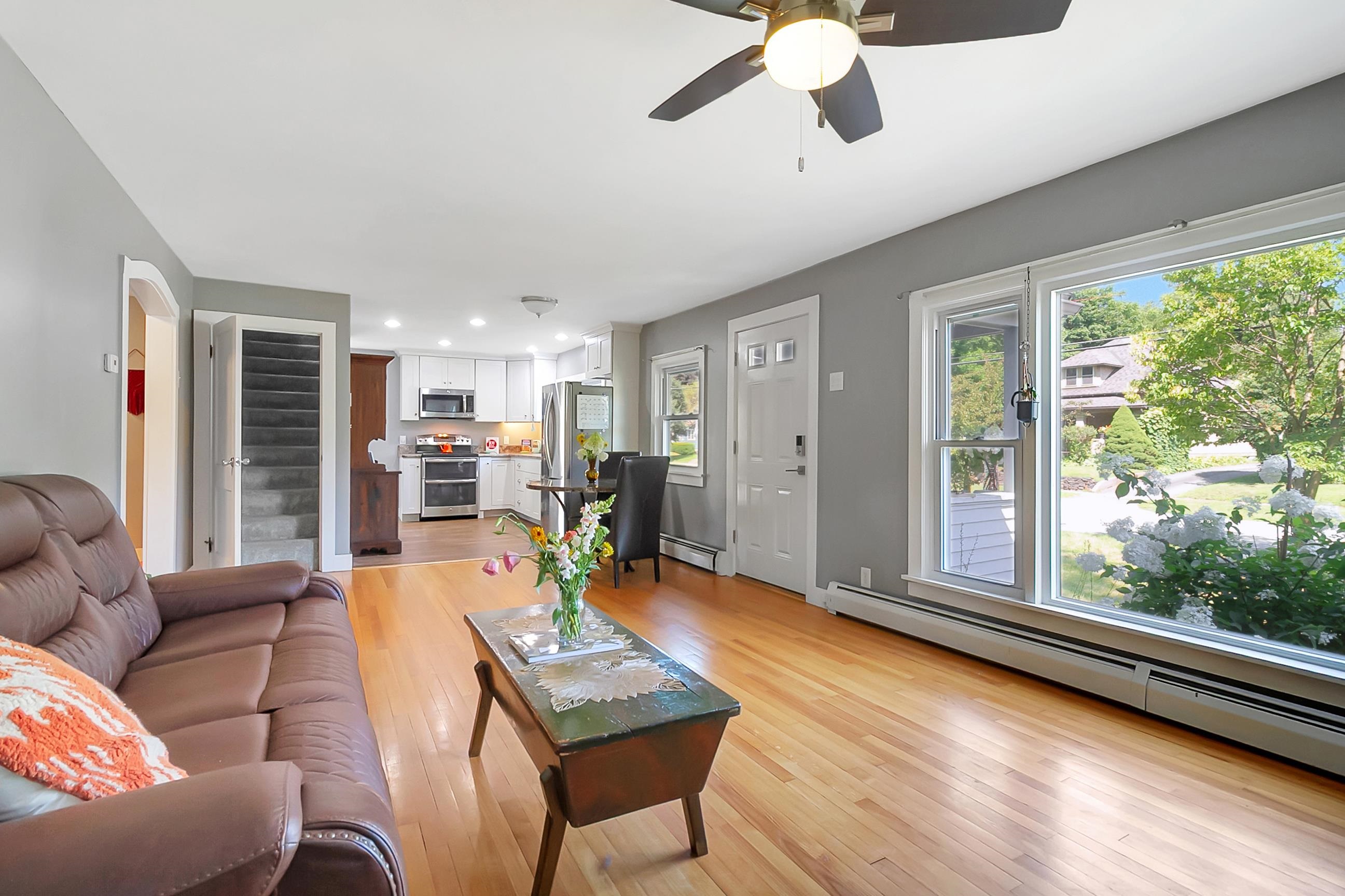
|
|
$349,000 | $185 per sq.ft.
68 Jackson Avenue
4 Beds | 2 Baths | Total Sq. Ft. 1890 | Acres: 0.21
Discover the perfect blend of classic charm and modern convenience in this stunning 4-bedroom, 2-bathroom home that's sure to capture your heart. At just $349,000 for 1,890 square feet, on 0.21 acres, this gem offers incredible value in today's market. Step inside & feel at home- rich hardwood floors flow seamlessly throughout the home, creating warmth and continuity from room to room. The spacious living areas feature a striking marble fireplace as the centrepiece, Verde green marble sourced directly from Vermont, complemented by large windows that flood every corner with natural light--. The thoughtfully updated kitchen showcases crisp white cabinetry, granite countertops, and stainless steel appliances - perfect for both daily life and entertaining. Unwind in Your Private Retreat. Escape to the upstairs primary suite, your sanctuary offering ultimate privacy. The luxurious en-suite bathroom features a gorgeous Moroccan-inspired tile accent wall, double vanity with brass fixtures, and both soaking tub and separate shower - an actual spa-like experience at home. Indoor & Outdoor Living at Its Finest. Relax on the charming front porch with your morning coffee, or explore the perfectly-sized backyard that offers endless possibilities for gardening, play, or entertaining. The versatile bonus room serves beautifully as a yoga studio, home office, or meditation space - adapt it to fit your lifestyle. Check out the patio and partially canvas-covered hot tub space. See
MLS Property & Listing Details & 50 images.
|
|
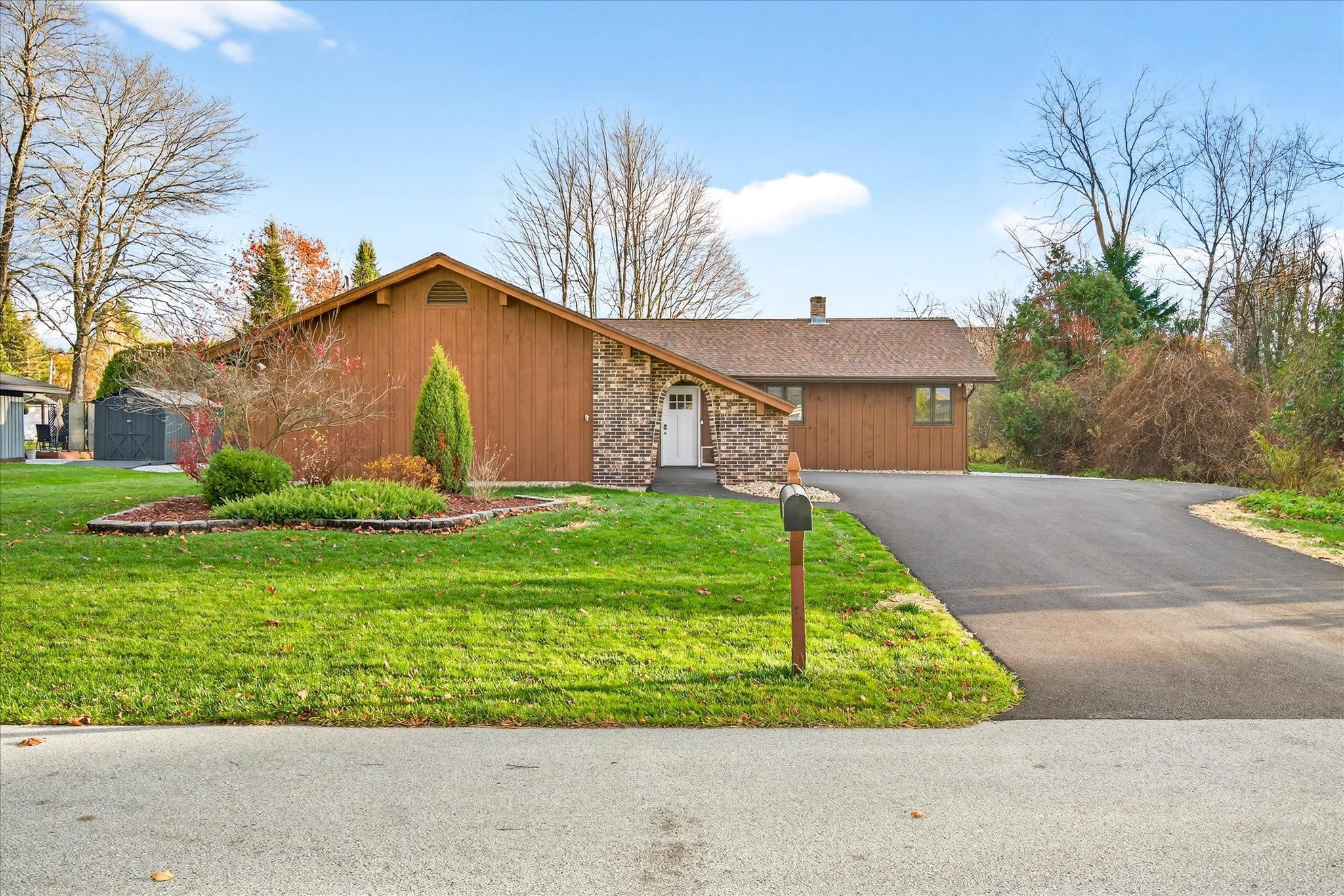
|
|
$369,000 | $284 per sq.ft.
42 Hillcrest Road
2 Beds | 2 Baths | Total Sq. Ft. 1300 | Acres: 0.25
Welcome to this meticulously maintained two bedroom, two bath home offering true single floor living in one of the area's most desirable neighborhoods. Just minutes from downtown, you'll enjoy convenient access to shops and amenities while still savoring a peaceful residential setting close to everything. Inside, you'll find a warm and inviting layout with bright living spaces and a beautifully cared for interior. A charming sunspace provides the ideal spot to relax year round perfect for morning coffee, reading, or enjoying natural light. Both bedrooms are generously sized and the thoughtful, practical design makes everyday living effortless. A brand new paved driveway adds curb appeal and convenience, and the large and dry basement offers abundant storage or future finishing potential. The two car garage provides space for vehicles, tools, and equipment. There is also a storage shed for lawn and garden supplies, seasonal items, or hobbies. Come see this gem today! See
MLS Property & Listing Details & 52 images. Includes a Virtual Tour
|
|
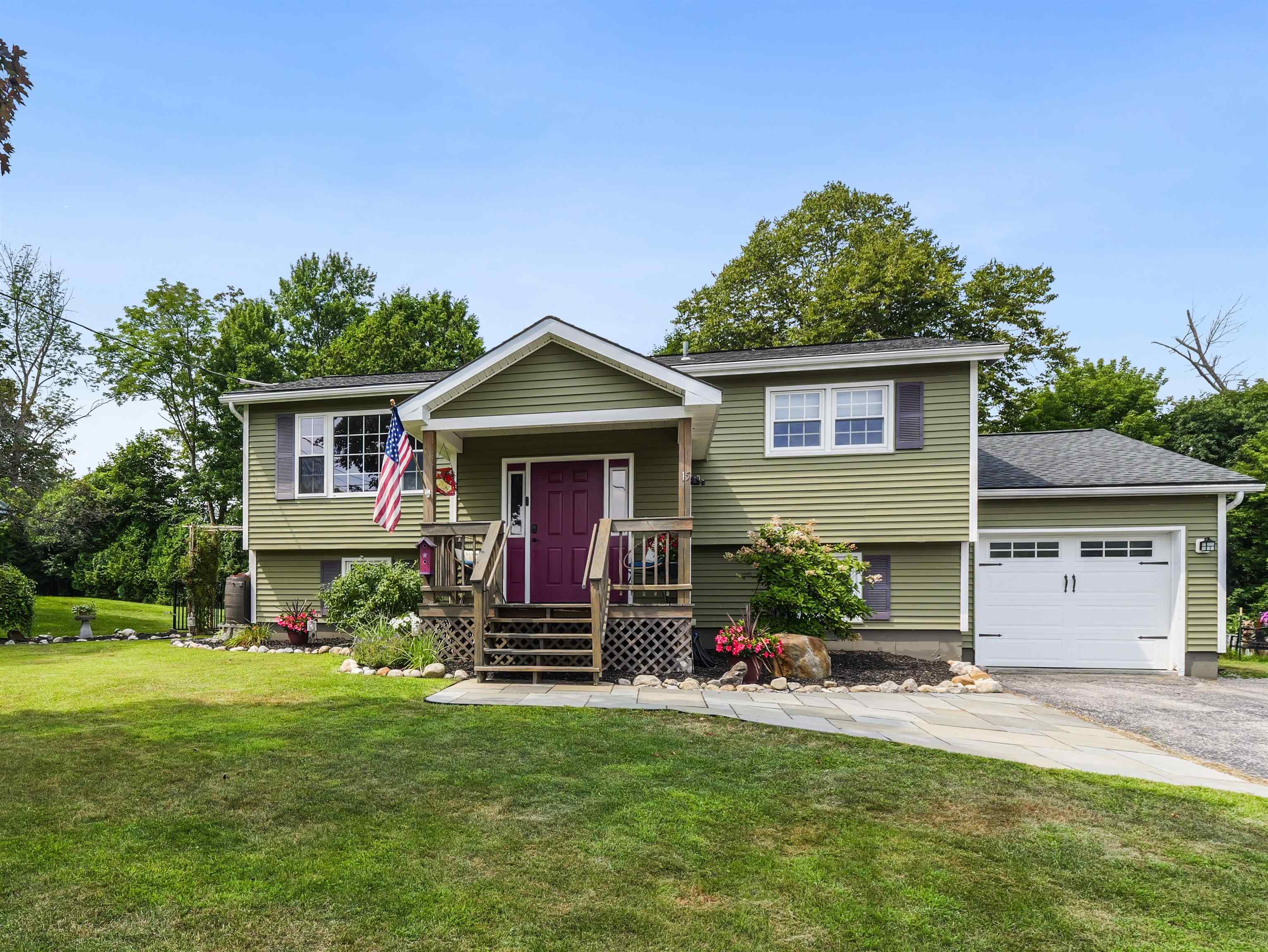
|
|
$379,000 | $185 per sq.ft.
15 Emeritus Street
3 Beds | 2 Baths | Total Sq. Ft. 2052 | Acres: 0.28
Now a 3 bedroom raised ranch. Step inside to an open landing highlighted by a stunning Hubbardton Forge light feature. The bright and airy kitchen features a center island, granite countertops, Kraftmaid cabinets and an elegant Hubbardton Forge fixture over the sink. The layout is perfect for family gatherings and entertaining. On the main level, you'll find two bedrooms and a full bathroom. The living room and dining area are filled with natural light, creating a warm and inviting atmosphere. The ground level offers the third bedroom and a room that can be used for an office or a bonus room, a large sitting area, and a convenient 3/4 bathroom with laundry, providing ample space for relaxation and functionality. Recent upgrades include a brand new boiler, chimney, and heat pump, enhancing energy efficiency and comfort. Outside, enjoy breathtaking landscaping that extends throughout the property, complemented by multiple outdoor seating areas designed for shade and privacy. Off the back of the house, a deck provides access to your backyard oasis, perfect for outdoor living and entertaining. The fully fenced yard is ideal for outdoor activities and pets. Unique custom touches include horseshoe pits, rock walls and fireplaces in the backyard, perfect for fun and recreation. An attached one-car garage and shed adds convenience and storage. This home combines comfort, style, and exceptional outdoor living. Don't miss the opportunity to make it yours! See
MLS Property & Listing Details & 44 images.
|
|
Under Contract
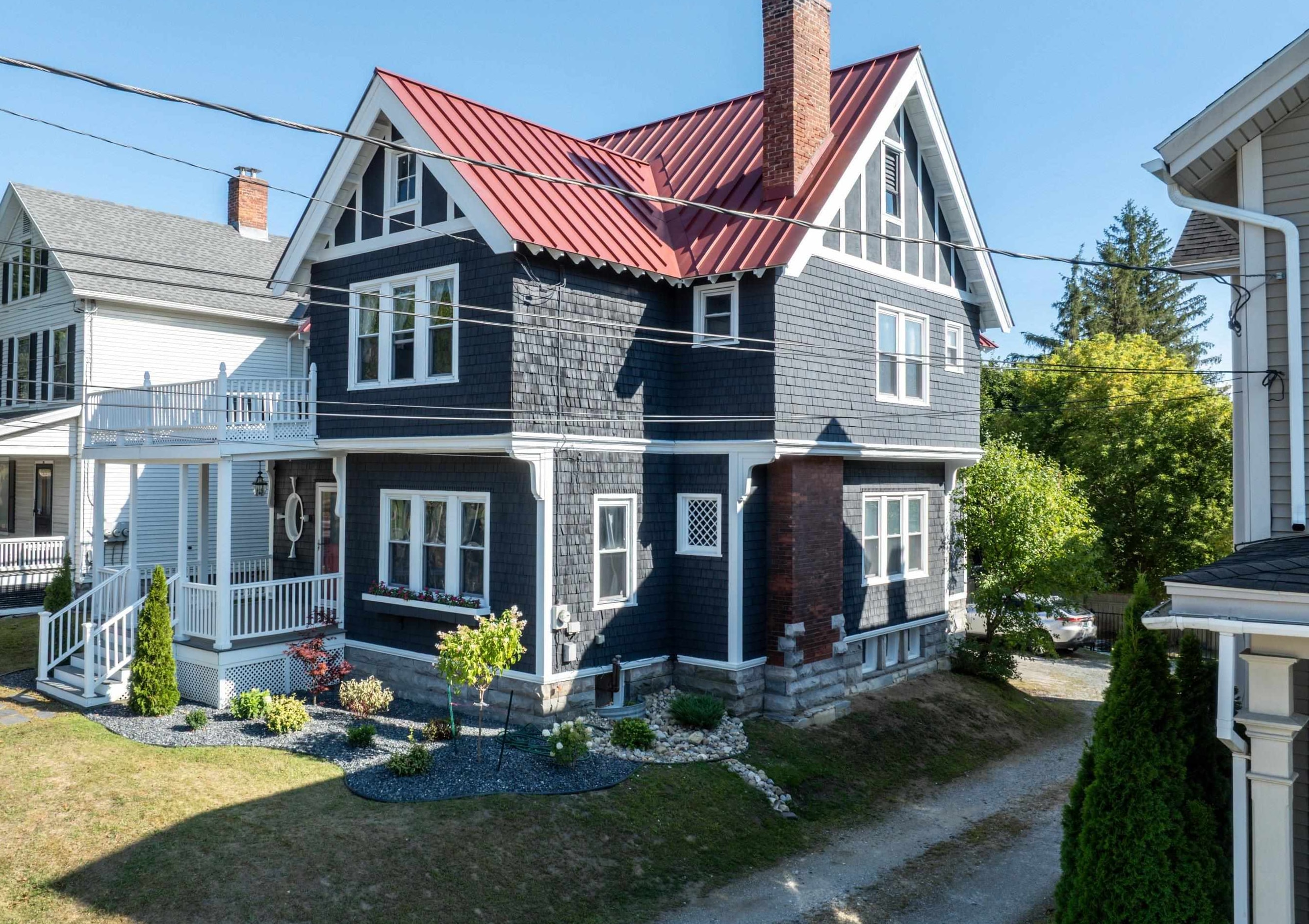
|
|
$380,000 | $150 per sq.ft.
24 Madison Street
3 Beds | 2 Baths | Total Sq. Ft. 2536 | Acres: 0.2
BEST OF THE OLD AND BEST OF THE NEW If you are someone who longs for the gracious artisan care with which homes of yesteryear were built, but still luxuriate in modern amenities, this architectural Victorian gem is for you. As you enter past embossed glass solid wooden doors, you will be arrested in your steps by the carved wooden spindle staircase watched over by a massive hung framed mirror. The sitting room style parlor with fireplace and built in beautiful bookshelves beckons the reader into the proverbial leather chair. The fully updated kitchen off the sunny back porch opens into a spacious dining room. Climb the 19th century stairway to a surprisingly large Master Bedroom with a fireplace. The other two bedrooms and full bath with washer dryer are all accessed from the classic center hallway. There is an outdoor second floor patio to be enjoyed as well as a front porch. So many touches which modernity has considered too costly, such as cedar siding, oval windows. full wooden flooring, carved balustrades, high ceilings and full attic remind you that life is to be savored not merely run through with frenetic efficiency. Freshly painted, meticulously maintained, this City home has walk-to access to all shopping, parks, restaurants, schools and amenities which you will love. Come and see! Showings begin Sunday Sept 14 1PM at OPEN HOUSE See
MLS Property & Listing Details & 50 images.
|
|
|
|
